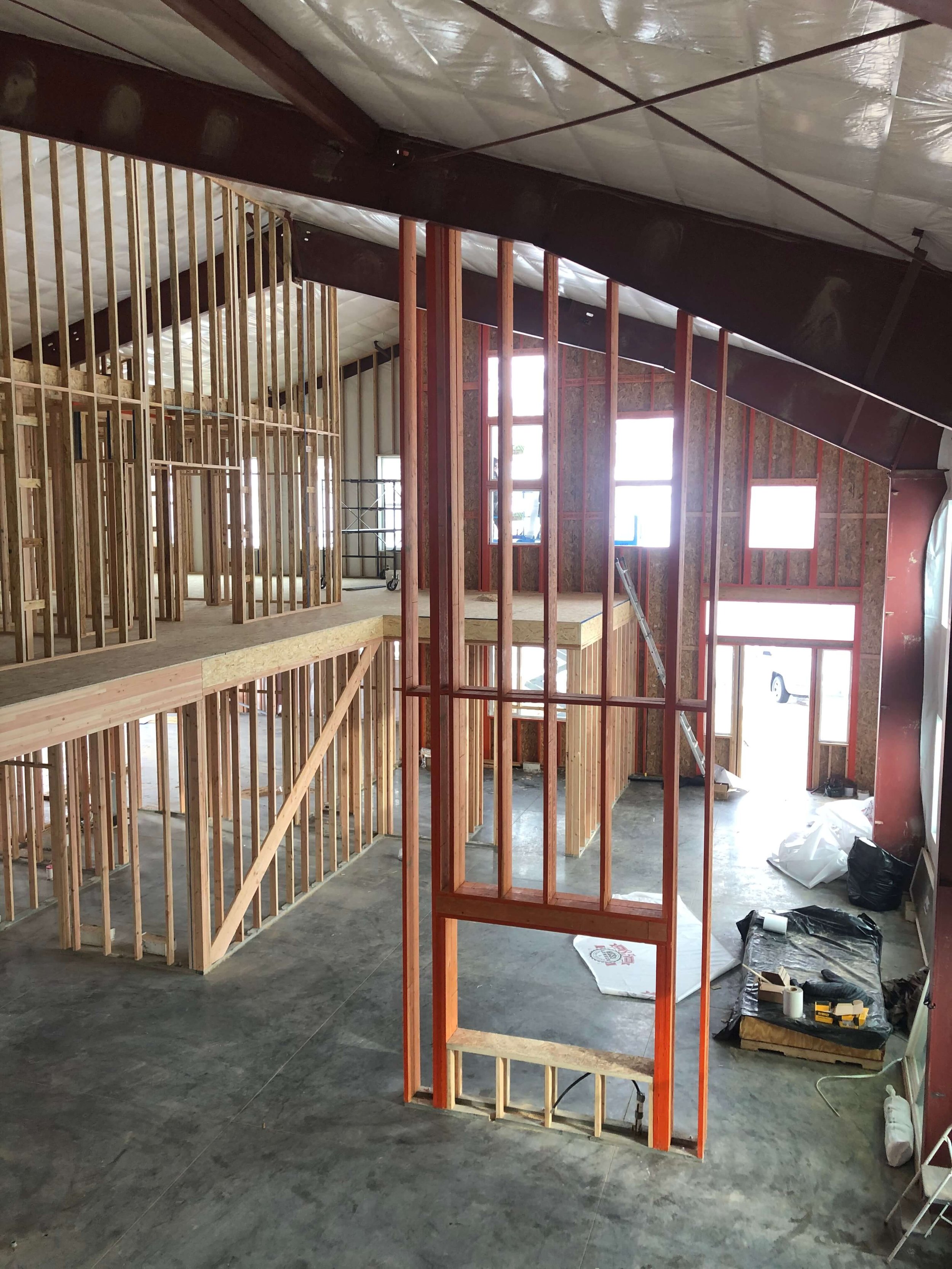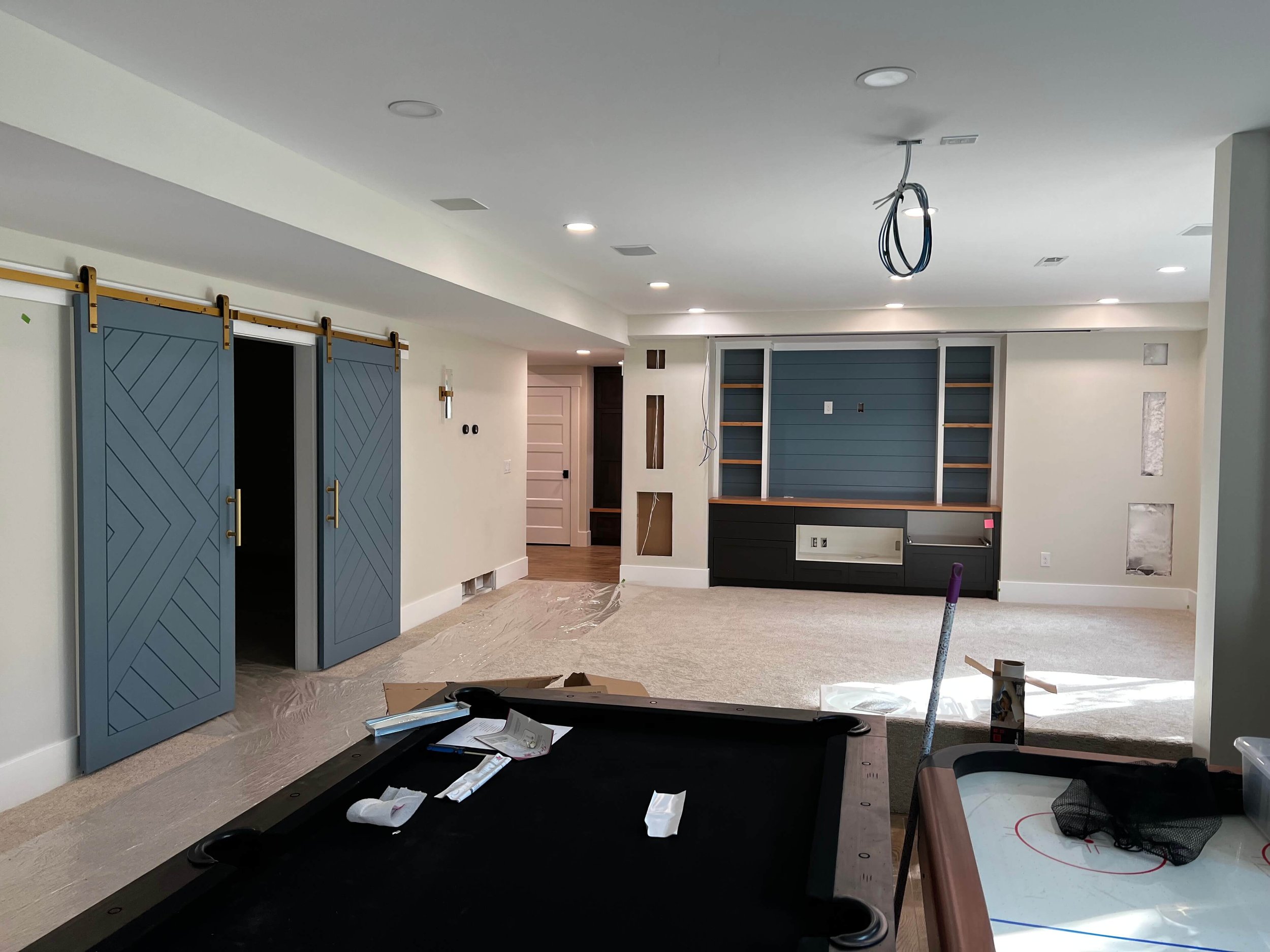Timeline Breakdown: From Blueprint to Move-In
The Timeline of Building a Custom Home
Building a custom home is an exciting and rewarding journey, but it’s important to remember that no two builds are exactly the same. The timeline can vary based on several factors, including the complexity of your design, the size of your home, weather conditions, and the permitting process.
PLEASE NOTE! While the general steps remain consistent, the exact timing may differ. This guide breaks down the typical phases of home construction so you can better understand what to expect and plan for a smooth, stress-free experience.
Table of Contents
1. Planning and Design (1-3 Months)
The first step in any custom home build is turning your vision into a plan. Here’s what happens:
• Initial Consultation: You’ll meet with your builder to discuss your ideas, goals, and budget. This is where you define your must-haves—like a large kitchen island, open-concept design, or a cozy home office.
• Blueprint Creation: An architect or designer drafts your home’s blueprint, capturing everything from room dimensions to exterior elevations.
During this phase, you’ll make crucial design decisions, so don’t rush. Take your time to create a blueprint that fits your needs and lifestyle.
2. Permits and Approvals (1-2 Months)
Once your blueprint is finalized, your builder will handle permits and local approvals. This process can vary based on location and regulations, but it typically includes:
• Building Permits: Approval from local authorities to ensure your home meets safety standards.
• Zoning Approvals: Confirming your design aligns with land use regulations, setbacks, and property lines.
Delays during this phase aren’t uncommon, but a good builder will know how to navigate the process efficiently.
3. Site Preparation and Foundation (1-2 Months)
With permits secured, it’s time to prepare the land and lay the foundation. Here’s what happens:
• Clearing and Excavation: The land is cleared of trees, rocks, and debris. The builder may level the site to create a stable base.
• Foundation Pouring: Concrete is poured to form the foundation—whether it’s a slab, crawl space, or full basement.
This phase is crucial because the foundation supports the entire structure. Once the concrete cures, the building can begin.
4. Framing (1-2 Months)
Framing is when your home starts to take shape. You’ll finally see your floor plan come to life!
• Framing the Structure: Walls, floors, and the roof are framed using wood or steel.
• Windows and Doors Installed: Once the frame is up, windows and doors are added to “close in” the home.
During this phase, you’ll notice the house looking more recognizable, but it’s still far from complete. After framing, the house is protected from the elements so that work can continue inside.
5. Plumbing, Electrical, and HVAC (1-2 Months)
This is known as the “rough-in” phase, where the internal systems that make your home functional are installed.
• Plumbing: Pipes for water, drainage, and gas are added.
• Electrical Wiring: Wires for lighting, outlets, and appliances are run throughout the home.
• HVAC: Ductwork, vents, and the HVAC unit are installed for heating and cooling.
After the systems are in place, inspectors will check that everything meets safety codes.
6. Insulation and Drywall (1 Month)
Once the systems are approved, the home’s walls are insulated and enclosed:
• Insulation: Materials like fiberglass or spray foam are installed in walls, ceilings, and attics to regulate temperature.
• Drywall Installation: Sheets of drywall are hung, taped, and mudded to create smooth walls.
This phase gives the home its structure, making it feel more like an actual living space.
7. Interior Finishes (2-3 Months)
The finishing phase is where the magic happens! Your home starts to show its personality as key design elements are added.
• Flooring and Cabinets: Hardwood, tile, or carpet is installed, and kitchen cabinets are mounted.
• Paint and Trim: Walls are painted, and trim work is added around doors, windows, and baseboards.
• Fixtures and Appliances: Lights, faucets, and major appliances like the stove and fridge are installed.
This is often the longest phase since many customizations take time, but it’s also the most rewarding.
8. Exterior Finishes (1-2 Months)
While the interior work is being completed, the outside of your home also gets its finishing touches:
• Siding and Paint: The exterior is clad with siding, brick, or stucco and painted for a polished look.
• Landscaping: Grass, trees, and shrubs are planted, and driveways or walkways are paved.
Curb appeal comes to life during this stage, giving your home a welcoming presence.
9. Final Inspections and Walkthrough (1 Month)
Before move-in, your builder will conduct final inspections to ensure everything is safe and up to code.
• Municipal Inspections: These confirm that your home meets building regulations.
• Final Walkthrough: You’ll tour the home with your builder to make sure everything meets your expectations.
If any issues arise, your builder will address them before handing over the keys.
10. Move-In Day!
Make it a home!
Congratulations—it’s finally time to move into your new home! This marks the end of the construction process and the beginning of a new chapter. You’ll settle in, decorate, and make memories for years to come.
Final Thoughts
Building a custom home may take time, but each phase serves an important purpose. By understanding the process, you’ll feel more confident and prepared every step of the way. Whether you’re starting with ideas on paper or finalizing your design, Bergeson Construction is here to guide you.
If you’re ready to begin your journey please contact us to get professional custom home services.




